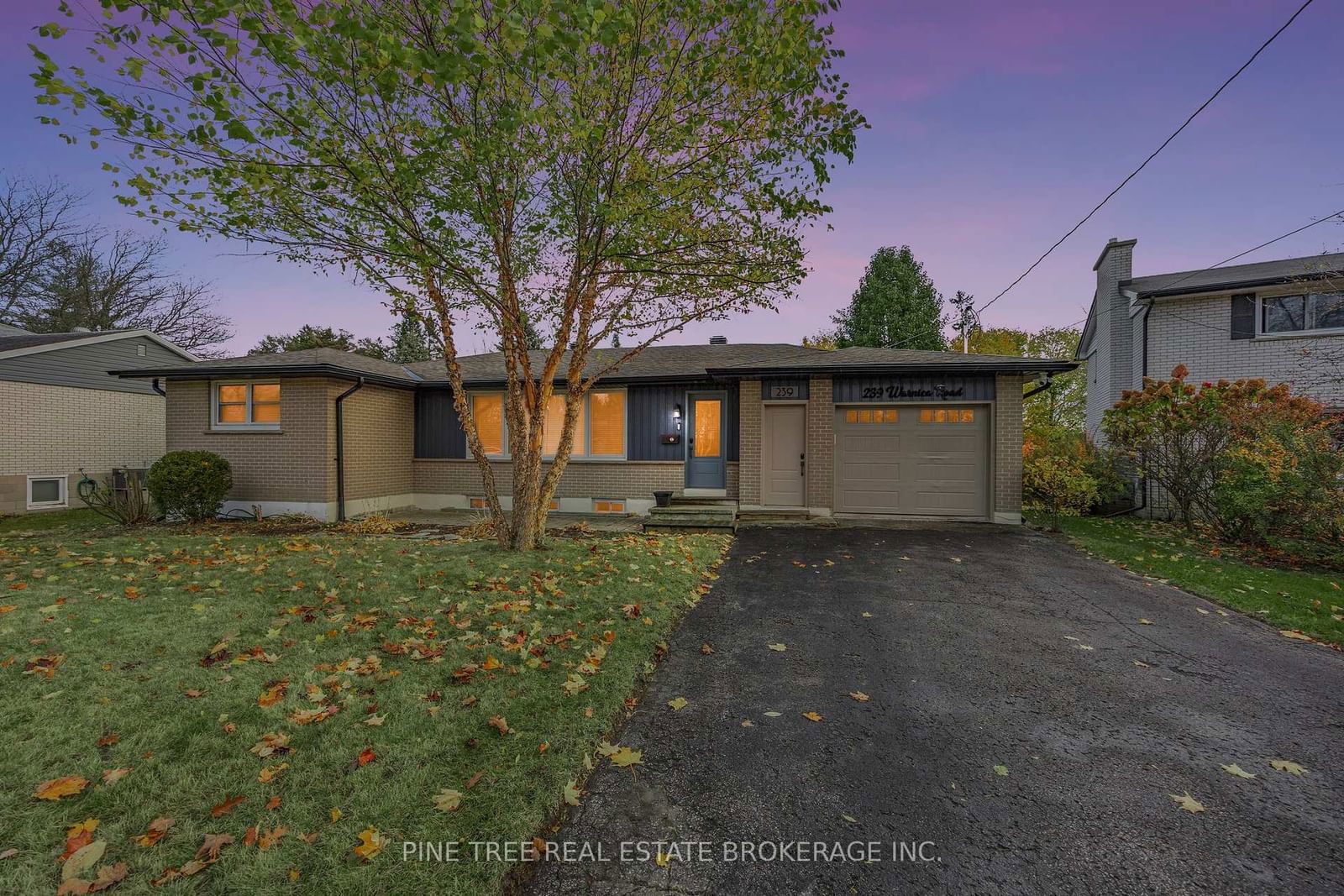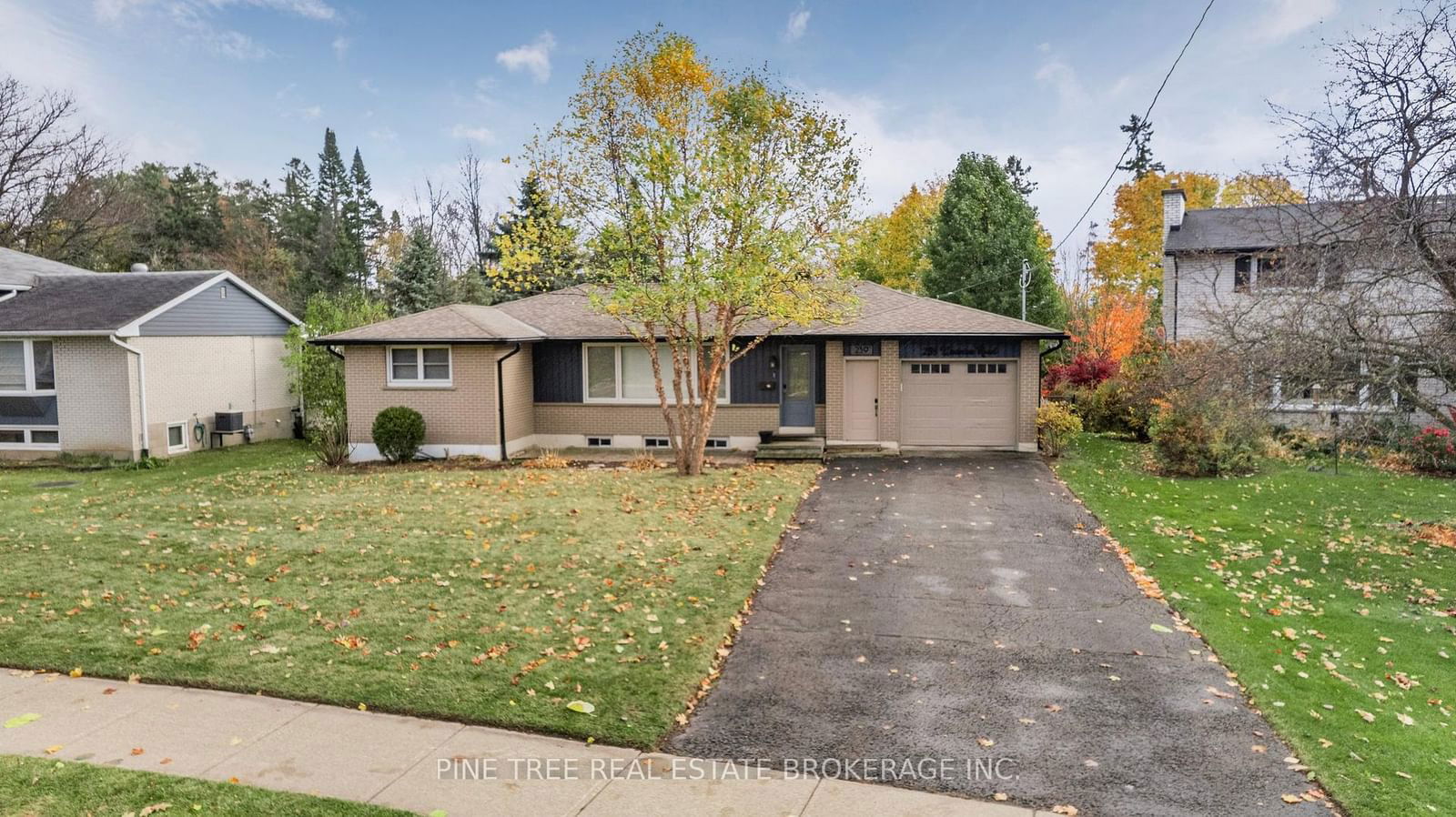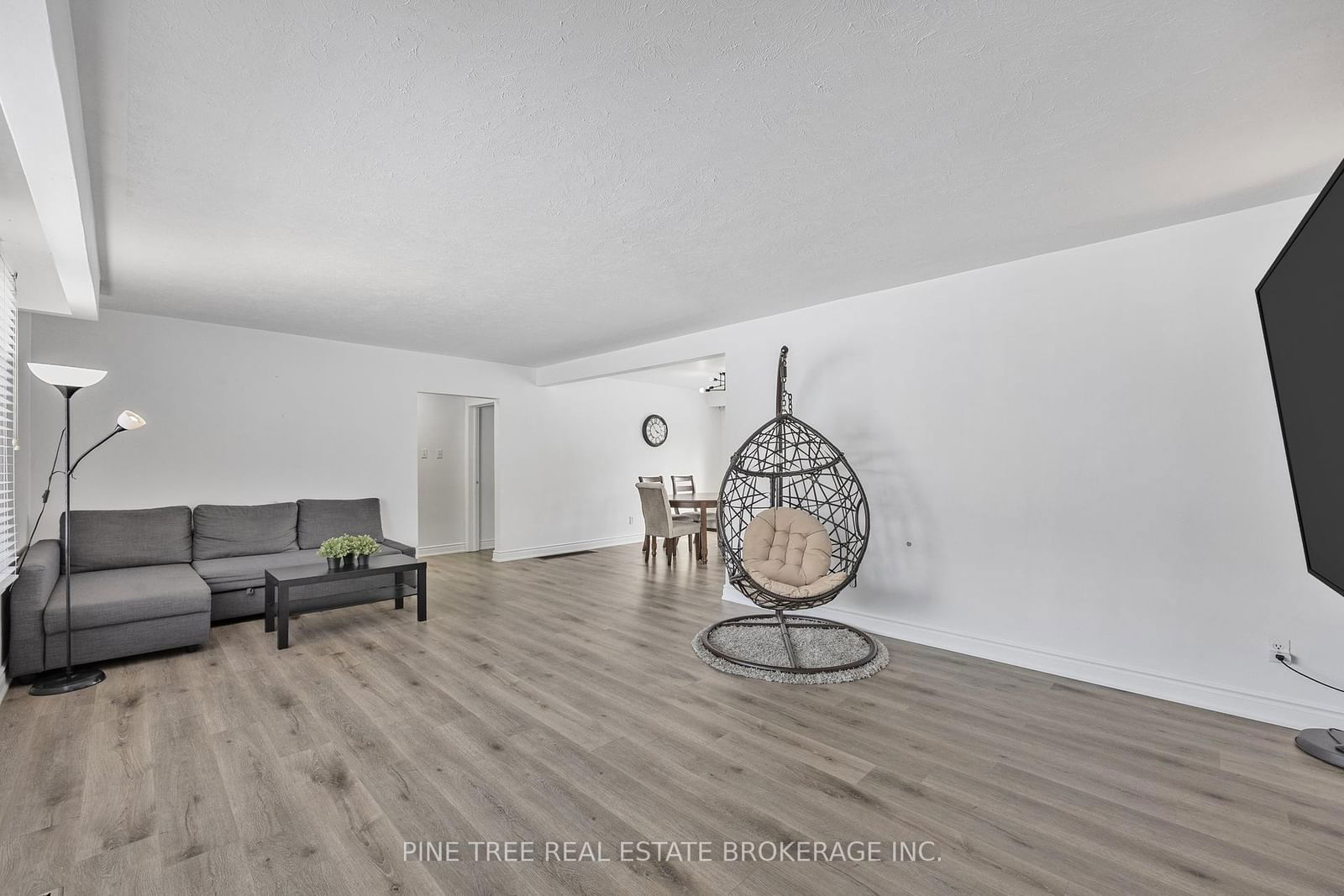Overview
-
Property Type
Detached, Bungalow
-
Bedrooms
2 + 3
-
Bathrooms
2
-
Basement
Full + Finished
-
Kitchen
1
-
Total Parking
4 (1.5 Attached Garage)
-
Lot Size
200x75 (Feet)
-
Taxes
$5,508.00 (2024)
-
Type
Freehold
Property description for 239 Warnica Road, Barrie, Painswick North, L4N 3Z2
Property History for 239 Warnica Road, Barrie, Painswick North, L4N 3Z2
This property has been sold 10 times before.
To view this property's sale price history please sign in or register
Estimated price
Local Real Estate Price Trends
Active listings
Average Selling Price of a Detached
May 2025
$718,750
Last 3 Months
$731,083
Last 12 Months
$776,615
May 2024
$833,750
Last 3 Months LY
$831,334
Last 12 Months LY
$749,302
Change
Change
Change
Historical Average Selling Price of a Detached in Painswick North
Average Selling Price
3 years ago
$814,100
Average Selling Price
5 years ago
$509,112
Average Selling Price
10 years ago
$335,984
Change
Change
Change
How many days Detached takes to sell (DOM)
May 2025
19
Last 3 Months
20
Last 12 Months
31
May 2024
21
Last 3 Months LY
19
Last 12 Months LY
28
Change
Change
Change
Average Selling price
Mortgage Calculator
This data is for informational purposes only.
|
Mortgage Payment per month |
|
|
Principal Amount |
Interest |
|
Total Payable |
Amortization |
Closing Cost Calculator
This data is for informational purposes only.
* A down payment of less than 20% is permitted only for first-time home buyers purchasing their principal residence. The minimum down payment required is 5% for the portion of the purchase price up to $500,000, and 10% for the portion between $500,000 and $1,500,000. For properties priced over $1,500,000, a minimum down payment of 20% is required.
















































